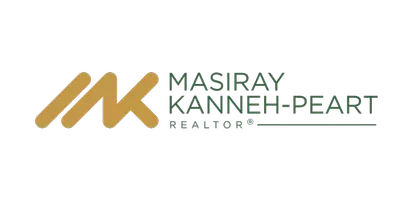11316 ROBERT CARTER RD Fairfax Station, VA 22039
UPDATED:
Key Details
Property Type Single Family Home
Sub Type Detached
Listing Status Coming Soon
Purchase Type For Sale
Square Footage 4,088 sqft
Price per Sqft $268
Subdivision Fairfax Station
MLS Listing ID VAFX2241180
Style Colonial
Bedrooms 6
Full Baths 3
Half Baths 1
HOA Fees $301/ann
HOA Y/N Y
Abv Grd Liv Area 2,794
Year Built 1981
Available Date 2025-06-05
Annual Tax Amount $11,926
Tax Year 2025
Lot Size 0.699 Acres
Acres 0.7
Property Sub-Type Detached
Source BRIGHT
Property Description
The kitchen was fully remodeled in 2019, boasting beautiful white cabinetry, modern finishes, beautiful countertops and a brand new refrigerator. You'll love the seamless flow into the cozy family room with wood burning fireplace, now enhanced with new recessed lighting—also added in the basement for extra brightness and warmth.
Upstairs, plush carpet (installed with the bathroom renovations) leads to four generously sized bedrooms. The bathrooms were tastefully updated in 2018 and 2019, with the powder room refreshed in 2022 for a sleek, modern touch.
The fully finished basement offers plenty of flexible space for entertaining, guests, or a home gym. Peace of mind comes with recently installed French drains and a sump pump, providing solid protection for your investment.
Tucked away in a serene, tree-lined neighborhood with low HOA fees, this home offers the perfect blend of comfort, style, and location. Don't miss your chance to own this beautifully maintained gem in sought-after Fairfax Station!
Location
State VA
County Fairfax
Zoning 030
Rooms
Other Rooms Living Room, Dining Room, Primary Bedroom, Bedroom 2, Bedroom 3, Bedroom 4, Kitchen, Family Room, Library
Basement Daylight, Full, Walkout Level, Rear Entrance
Interior
Interior Features Bathroom - Walk-In Shower, Breakfast Area, Carpet, Combination Dining/Living, Combination Kitchen/Living, Crown Moldings, Dining Area, Family Room Off Kitchen, Formal/Separate Dining Room, Kitchen - Eat-In, Recessed Lighting, Upgraded Countertops, Window Treatments, Wood Floors
Hot Water Electric
Heating Heat Pump(s)
Cooling Central A/C
Flooring Hardwood, Carpet
Fireplaces Number 2
Fireplaces Type Wood
Fireplace Y
Heat Source Electric
Laundry Main Floor
Exterior
Parking Features Garage - Front Entry
Garage Spaces 2.0
Water Access N
Roof Type Architectural Shingle
Accessibility Level Entry - Main
Attached Garage 2
Total Parking Spaces 2
Garage Y
Building
Story 3
Foundation Block
Sewer Septic = # of BR
Water Public
Architectural Style Colonial
Level or Stories 3
Additional Building Above Grade, Below Grade
New Construction N
Schools
Elementary Schools Oak View
Middle Schools Robinson Secondary School
High Schools Robinson Secondary School
School District Fairfax County Public Schools
Others
Senior Community No
Tax ID 0762 07 0112
Ownership Fee Simple
SqFt Source Assessor
Special Listing Condition Standard


