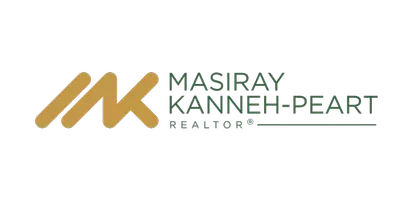471 SHADY DELL RD York, PA 17403
OPEN HOUSE
Sun Jun 08, 11:00am - 1:00pm
UPDATED:
Key Details
Property Type Single Family Home
Sub Type Detached
Listing Status Active
Purchase Type For Sale
Square Footage 8,748 sqft
Price per Sqft $193
Subdivision Rosenmiller Farms
MLS Listing ID PAYK2083304
Style Colonial,Craftsman,Traditional
Bedrooms 6
Full Baths 5
Half Baths 2
HOA Y/N N
Abv Grd Liv Area 5,983
Year Built 2010
Annual Tax Amount $31,998
Tax Year 2024
Lot Size 1.500 Acres
Acres 1.5
Property Sub-Type Detached
Source BRIGHT
Property Description
Location
State PA
County York
Area Spring Garden Twp (15248)
Zoning RESIDENTIAL
Direction South
Rooms
Other Rooms Living Room, Dining Room, Bedroom 2, Bedroom 3, Bedroom 4, Bedroom 5, Kitchen, Game Room, Family Room, Foyer, Breakfast Room, Bedroom 1, Sun/Florida Room, Exercise Room, Laundry, Other, Office, Recreation Room, Media Room, Bedroom 6, Attic, Screened Porch
Basement Full
Main Level Bedrooms 1
Interior
Interior Features 2nd Kitchen, Additional Stairway, Air Filter System, Attic, Bar, Breakfast Area, Built-Ins, Butlers Pantry, Carpet, Crown Moldings, Entry Level Bedroom, Exposed Beams, Family Room Off Kitchen, Formal/Separate Dining Room, Intercom, Kitchen - Eat-In, Kitchen - Island, Kitchen - Table Space, Pantry, Recessed Lighting, Sound System, Spiral Staircase, Upgraded Countertops, Walk-in Closet(s), Water Treat System, Wet/Dry Bar, Window Treatments, Bathroom - Walk-In Shower, Ceiling Fan(s), Dining Area, Double/Dual Staircase, Floor Plan - Open, Primary Bath(s), Wood Floors
Hot Water 60+ Gallon Tank, Natural Gas, Solar, Multi-tank
Heating Heat Pump(s)
Cooling Central A/C
Flooring Carpet, Ceramic Tile, Hardwood, Heated, Tile/Brick, Heavy Duty, Solid Hardwood
Fireplaces Number 6
Fireplaces Type Gas/Propane, Insert, Wood, Mantel(s)
Inclusions 4 Sub-Zero refrigerators, 3 Sub-Zero ice makers, 2 Miele dishwashers, 2 Miele warming drawers, Miele built-in coffee system, 1 washers/dryers on first floor (plus additional dryer in pool house), Elan internal/external sound system, 7.1 surround sound system in home theater, 20KW generator, All Cat-5 cabling
Equipment Air Cleaner, Cooktop, Dishwasher, Disposal, Dryer, Energy Efficient Appliances, Exhaust Fan, Humidifier, Icemaker, Intercom, Oven - Double, Oven - Self Cleaning, Oven - Wall, Oven/Range - Gas, Range Hood, Refrigerator, Stainless Steel Appliances, Washer, Water Conditioner - Owned, Water Heater, Water Heater - High-Efficiency, Water Heater - Solar, Built-In Microwave, Built-In Range, Freezer, Extra Refrigerator/Freezer, Microwave, Six Burner Stove
Fireplace Y
Window Features Double Pane,Double Hung,Bay/Bow,Energy Efficient,Insulated,Screens
Appliance Air Cleaner, Cooktop, Dishwasher, Disposal, Dryer, Energy Efficient Appliances, Exhaust Fan, Humidifier, Icemaker, Intercom, Oven - Double, Oven - Self Cleaning, Oven - Wall, Oven/Range - Gas, Range Hood, Refrigerator, Stainless Steel Appliances, Washer, Water Conditioner - Owned, Water Heater, Water Heater - High-Efficiency, Water Heater - Solar, Built-In Microwave, Built-In Range, Freezer, Extra Refrigerator/Freezer, Microwave, Six Burner Stove
Heat Source Electric
Laundry Main Floor, Upper Floor
Exterior
Exterior Feature Deck(s), Patio(s), Porch(es), Roof, Screened, Enclosed
Parking Features Garage - Side Entry, Garage Door Opener, Inside Access, Oversized, Additional Storage Area
Garage Spaces 13.0
Fence Decorative
Pool Filtered, Heated, In Ground, Solar Heated
Utilities Available Electric Available, Natural Gas Available, Water Available
Water Access N
View Garden/Lawn, Street, Trees/Woods
Roof Type Architectural Shingle
Street Surface Paved
Accessibility 2+ Access Exits, 32\"+ wide Doors, Level Entry - Main
Porch Deck(s), Patio(s), Porch(es), Roof, Screened, Enclosed
Road Frontage Boro/Township
Attached Garage 2
Total Parking Spaces 13
Garage Y
Building
Lot Description Backs to Trees, Cleared, Front Yard, Interior, Landscaping, Level, Not In Development, Partly Wooded, Poolside, Premium, Rear Yard, Road Frontage, Rural, SideYard(s), Sloping
Story 3
Foundation Permanent
Sewer On Site Septic
Water Public
Architectural Style Colonial, Craftsman, Traditional
Level or Stories 3
Additional Building Above Grade, Below Grade
Structure Type 9'+ Ceilings,Beamed Ceilings,Cathedral Ceilings,Dry Wall,High,Vaulted Ceilings
New Construction N
Schools
School District York Suburban
Others
Senior Community No
Tax ID 48-000-II-0003-G0-00000
Ownership Fee Simple
SqFt Source Assessor
Security Features Carbon Monoxide Detector(s),Exterior Cameras,Fire Detection System,Intercom,Motion Detectors,Security System,Smoke Detector,Surveillance Sys
Acceptable Financing Cash, Conventional
Listing Terms Cash, Conventional
Financing Cash,Conventional
Special Listing Condition Standard
Virtual Tour https://show.tours/e/VzCMX5h




